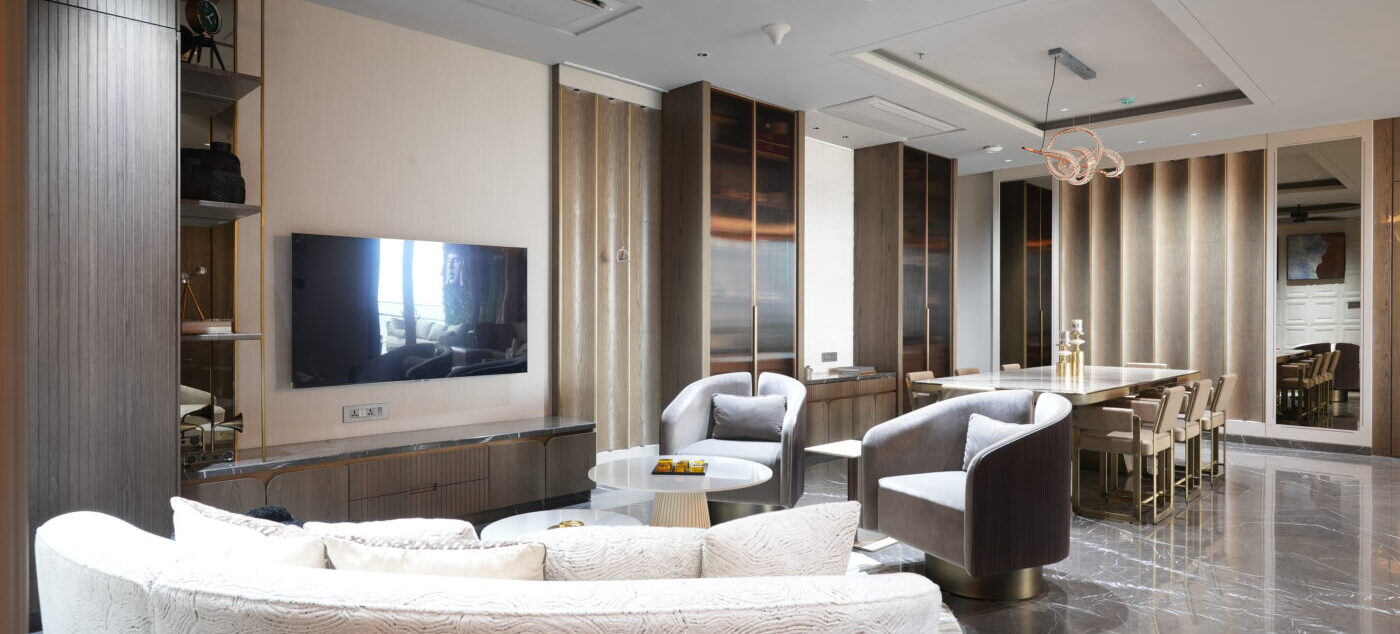
The Mahipal Residence, located within The Ark Voyage to the Stars on Pune’s prestigious NIBM Road, was meticulously designed to bring two families of brothers together under one roof. Two 4BHK flats were combined into a single expansive 7BHK home with a carpet area of 5,700 square feet.
The client envisioned a functional home blending city living with nature, where elegance meets luxury. Requirements included spacious interiors, a neutral colour palette, and a design that could unite the large joint family while offering personal space for each member. Functional planning with a unique aesthetic was prioritised to balance communal living with individuality.
Initially, the layout was unclear and unrefined, resulting in compromised spaces. Bedrooms for two daughters were sacrificed to create a study room, the entrance felt closed and compact, and there was no proper guest accommodation. Essential rooms were missing, creating a significant drawback.
A finalised interior layout was developed to bring all spaces together under one cohesive design, ensuring functionality and unity for the family. The entrance design blended traditional and modern elements, with a neutral-toned double door featuring decorative mouldings, fluting, and a golden handle.
Each bedroom, including the master suites and children’s rooms, was thoughtfully planned to reflect individuality while maintaining a consistent design language. Spacious living and dining areas, a shared kitchen between two brothers, smart storage solutions, and a harmonious colour palette enhanced the sense of togetherness, elegance, and comfort throughout the home.