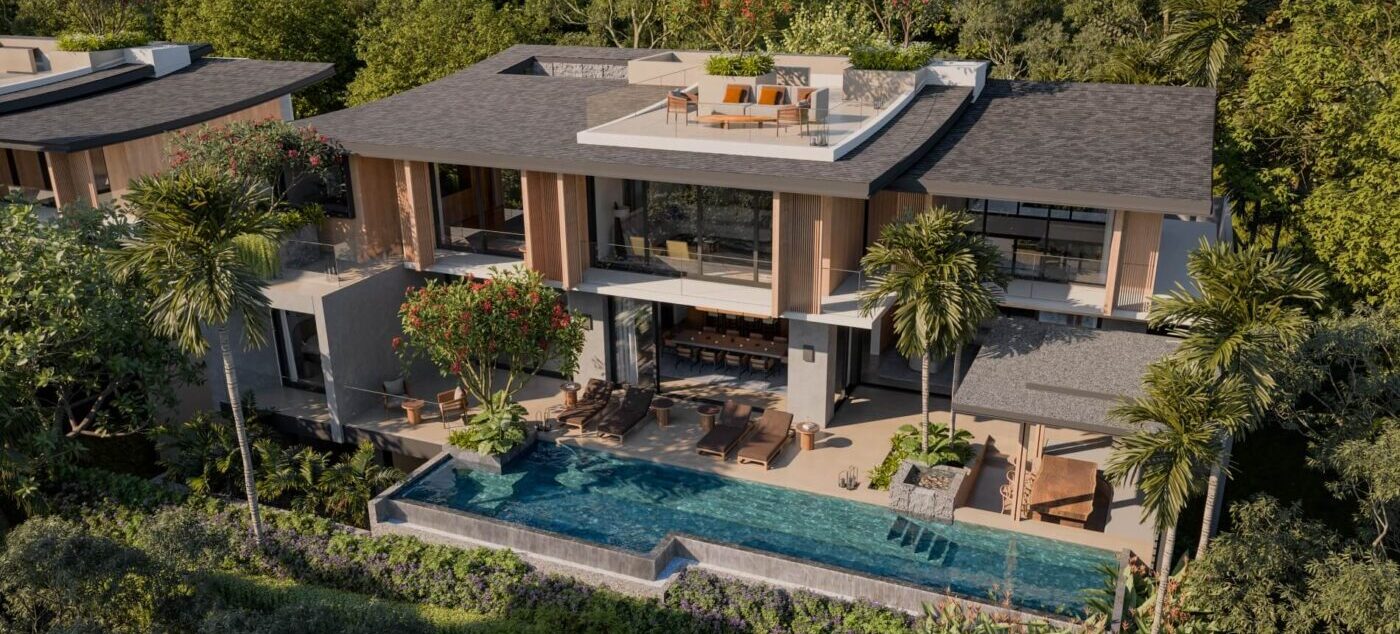
Pavara Vhana is an unmatched luxury sanctuary set on a prime site that offers sweeping ocean horizon views, framed by lush forestry. This exclusive project is the epitome of luxurious living. It offers the ultimate in privacy with nature’s beauty, creating an unparalleled sanctuary just minutes away from the vibrant heart of Phuket. The beauty of nature meets the pinnacle of luxury, offering residents the rare opportunity to live in tranquillity while being so close to the island’s finest attractions.
This extraordinary development is composed of five distinct types of residences. The Clubhouse and Facilities include a plot size of 2,265m² and a built-up area of 1,100m² across two storeys, featuring a meeting room, lounge, gym, playroom, multipurpose area with lawn, communal swimming pool, roof garden and more. Type A, the Ocean Horizon Villas, average a plot size of 725m² with a built-up area of 1,120m², spanning two storeys with a basement, five bedrooms, study, gym, theatre, and three parking lots. Type B, the Skyline Residences, average 730m² per plot with a built-up area of 1,000m², including four bedrooms, study, spa/theatre and three parking lots. Type C, the Hillside Residences, offer plots averaging 600m² and a built-up area of 640m² with three bedrooms, study, spa/theatre and two parking lots. Type D, the Forest Villas, average 290m² per plot with a built-up area of 667m², distributed over four storeys with basement, four bedrooms, study, multipurpose area and two parking lots.
Pavara Vhana is located on a lush, forested hillside in Phuket, offering an immersive connection to the surrounding natural environment. The design envisions integration between built structures and the forest, celebrating local materials and the unique ecological context of the site.
The architectural design is deeply rooted in the local context, combining traditional Thai vernacular elements with modern innovation to create a home that withstands the local climate and enhances the quality of life. Every design decision was made with the intention of fitting with the natural surroundings, creating a balance between luxury and comfort.
Landscape architecture enhances this vision.
The design brief includes a dramatic yet understated entry with a winding forested driveway and natural stone features. Outdoor living spaces incorporate expansive terraces, garden lounges and infinity pools. Natural shading and building orientation are used to reduce heat gain. Pathways are designed as quiet moments of exploration within the forest. Recreational spaces include meditation gardens, outdoor yoga decks and communal shaded pavilions for gatherings.
At the clubhouse, a 20-metre lap pool adopts an organic shape, contrasted by curved edges and gentle transitions. A slightly elevated oval-shaped bridge crafted from teakwood and natural stone serves as a key architectural element. Step planters cascade gently from the bridge into the drop-off area. Indigenous plants and soft landscaping surround the pool, with shade trees and pergolas creating relaxing lounging spaces.
Pavara Vhana ultimately combines refined design, spatial quality and contextual sensitivity, set within Phuket’s tropical hillside environment.