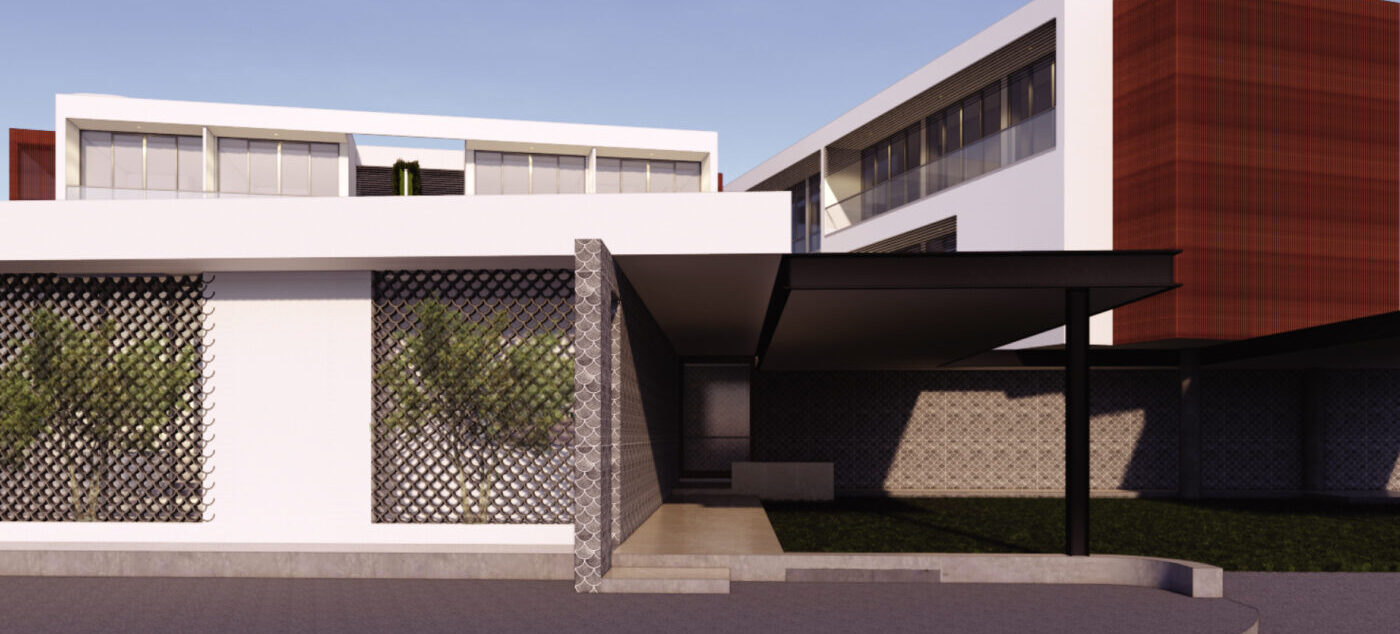
Sunthornrohit Residence is a three-storey, 2,000m² inward-facing house situated on a 1,800m² vacant plot in Samut Sakhon province, approximately 50 km west of Bangkok. The site sits at the corner of a main road and a side lane that opens onto the neighbourhood. The oblique lines of the plot influence the building’s shape, establishing spatial continuity with the swimming pool, koi pond and garden.
The house encloses a private internal courtyard comprising a swimming pool, koi pond and garden. This courtyard brings daylight, breeze and ventilation deep into the home, integrating nature within the living spaces. The design is shaped by its surrounding context and the need for privacy, view and good ventilation. The client, a large multigenerational family in the seafood industry, consists of an ischemic stroke grandmother, three adults and five children. Requirements include parking for eight cars and two motorcycles, two living rooms, two dining rooms, a pantry and Asian kitchen, swimming pool, koi pond, two study rooms, five bedrooms and four suites, a suite for the grandmother with an on-call nurse, a guest room, meditation room, laundry area, and caretaker’s room. High ceilings and floor-to-ceiling openings were requested to enhance natural light and airflow.
Materials reflect the owner’s identity. Fish scale pattern tiles and fish scale ventilation blocks are used both inside and out. A “defensive shell” made from ventilation blocks and timber screens manages light and maintains privacy. Corridors and spaces on the second and third floors receive natural light.