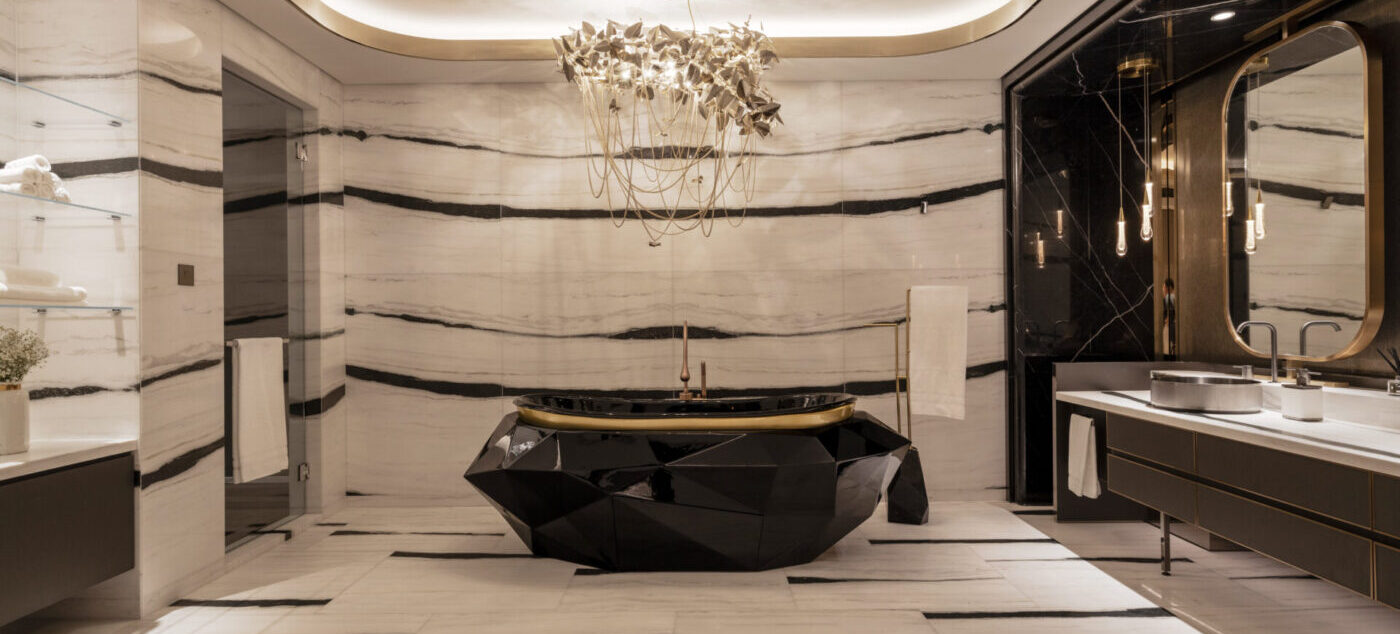
KLCC Penthouse, designed by Luxe Interior Sdn Bhd, involved the transformation of a 12,000 sq. ft. luxury penthouse for the Chong family, consisting of a husband, wife, and their two kids. This spacious home offers views of the city, with each window framing a unique aspect of urban life.
The living, dining, and dry kitchen areas span 1,825 sq. ft., uniformly connected in an open layout. The formal living area, drenched in natural light, showcases a quartzite light that complements the city’s night-time views. Next to it is the formal dining area, featuring an eight-seater table all set for family get-togethers. The dry kitchen, practical yet stylish, includes a kitchen island perfect for casual conversations.
Across from the private lift lobby, the shoe room proudly displays the family’s extensive footwear collection. The entertainment room covers 800 sq. ft., complete with a home cinema and KTV system, offering an immersive experience. The gym room, boasting indoor sports timber flooring and full-height mirrors, is perfect for workouts.
Ascending the marble staircase, the upper floor unveils private sanctuaries. The master suite exudes luxury, featuring a super king-sized bed, plush linens, and panoramic city views. The master bathroom, designed with a vision of pristine minimalism, celebrates clean lines and simplicity. Panda White marble adorns the walls and floors, creating a timeless black-and-white aesthetic. A freestanding, diamond-shaped bathtub by Boca do Lobo stands as a sculptural centerpiece. Completing the space, a smart WC, rain shower, and twin basin vanity ensure a perfect balance of luxury and functionality.