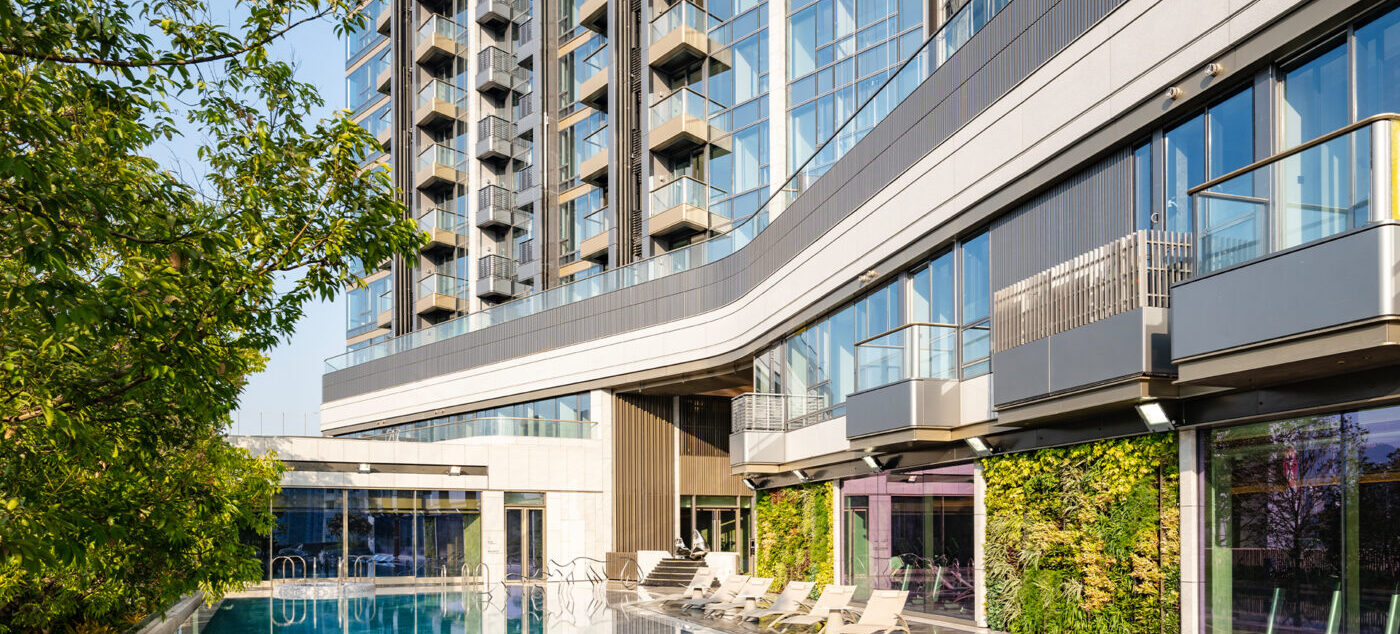
IN ONE is a luxurious residential development with 844 units atop Ho Man Tin MTR Station. Developed by Grace Castle Corporation Limited (Chinachem Group), it consists of four residential towers ranging from 24 to 25 storeys, with a four-storey podium accommodating a central podium park, clubhouse, swimming pool, car parking and other ancillary facilities. The development is directly connected to the MTR station concourse via a new Integrated Entrance. The design of this entrance underwent various government approval stages involving the Safety and Security Coordinating Committee (SSCC) and the Station and Transport Integration Committee (STIC).
Positioned next to natural hills and tranquil green spaces, IN ONE merges convenience, comfort, and sustainability in one development. Near to public parks, educational institutions, and healthcare, with easy access to major transit routes, residents benefit from direct access to the city and nearby greenery. The site includes a strong school network and a traditionally high-end residential area, making it highly desirable for families and professionals alike.
It has privileged access to both the Tuen Ma and Kwun Tong lines, putting residents within a few stops of the city centre. The development was positioned to optimise views of Victoria Harbour and surrounding gardens while reducing visibility into neighbouring buildings. It aligns with landmarks like the ICC and IFC and was oriented to support natural ventilation and comfort. To promote environmental sustainability, building spacing was planned to reduce the urban heat island effect.
Unit distribution was carefully planned to maximise views and create a better living experience. Larger units (simplex and duplex) are located on upper floors with full sea views. All units benefit from a balance of light, air, and space, designed for privacy and comfort. The arrangement helps reinforce both lifestyle quality and investment value.
Natural elements are brought into the urban area through green spaces and landscaping that enhance the city’s climate and improve resident wellbeing. Natural stone finishes, vertical gardens, and a landscaped environment make the façade both functional and attractive. Residents are surrounded by greenery, flowers, and natural textures.
Sky gardens and special units are positioned at the top of each tower. The layout includes a set-back from the building line, increasing the amount of outdoor space and bringing in natural light, even in curtain-wall system designs. Each tower is topped with wavy roof features and subtle spot lighting, giving definition to the building’s crown and enhancing its architectural presence with understated elegance.
Glass-fibre reinforced concrete (GRC) is used at the transfer plate to create a continuous design band. This material forms flowing, organic shapes that unify the development and add dynamism to its architectural language. Tower 1A, Flat A features 968m2 of space and is presented as an unfurnished unit to allow for buyer personalisation.
The interior reflects a modern European style with refined details and artistic quality. Organic, flowing curves enhance the feeling
of space and harmony, while the absence of sharp edges supports a soft, warm, and comfortable environment.