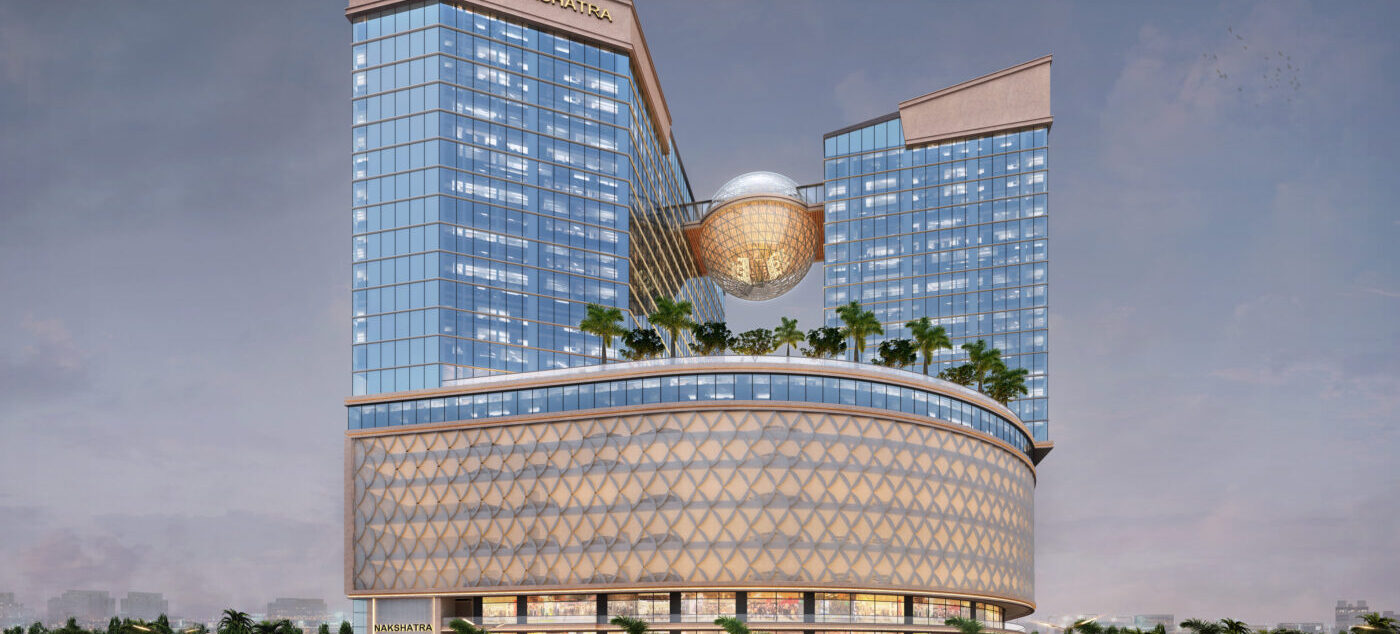
Founded in 1988 by Reza Kabul, ARK Reza Kabul Architects headquartered in Mumbai (India) with offices ARK Studio Pune (Pune, India) and ARK Studio Inc (California, USA), is a full-service architectural, interiors, landscape design and planning company. ARK is a comprehensive global design studio with almost four decades of proven expertise in project design and delivery ranging from master plans and townships, to hospitality, commercial, institutional, educational and residential segments.
Reza Kabul Architects has delivered two landmark projects, One Marina in Mumbai and Nakshatra Regalia II in GIFT City, Gandhinagar. Each reflects a strong architectural response rooted in clarity, performance, and modern expectations.
Reza Kabul Architects has delivered two landmark projects, One Marina in Mumbai and Nakshatra Regalia II in GIFT City, Gandhinagar. Each reflects a strong architectural response rooted in clarity, performance, and modern expectations.
Nakshatra Regalia II is a 120-metre-high mixed-use development located on a prominent corner plot in GIFT City. The project integrates office spaces, retail outlets, a Michelin-star restaurant, and extensive parking facilities spread across six levels –both underground and podium – to meet government and commercial requirements.
Two office wings, offering flexible spaces ranging from 500 to 5,000 sq. ft., are connected by a striking central globe structure that houses the restaurant. Additional amenities include a vast landscaped deck and a series of restaurants with alfresco seating overlooking this green expanse.
Originally envisioned as a single tower, the design evolved into two distinct wings to better accommodate a diverse range of space requirements. The layout thoughtfully segregates spaces based on daily and occasional activities, while façade variations and landscaped zones enhance both privacy and social interaction. Voids are strategically placed to support cross-ventilation, and daylight is maximised through north- and east-facing façades.
Architectural innovations include a robust structural system for the central globe, addressing its complex geometry at height, and a five-level basement. The material palette features glass, metal, and perforated mesh in muted tones, complementing the modern aesthetic.