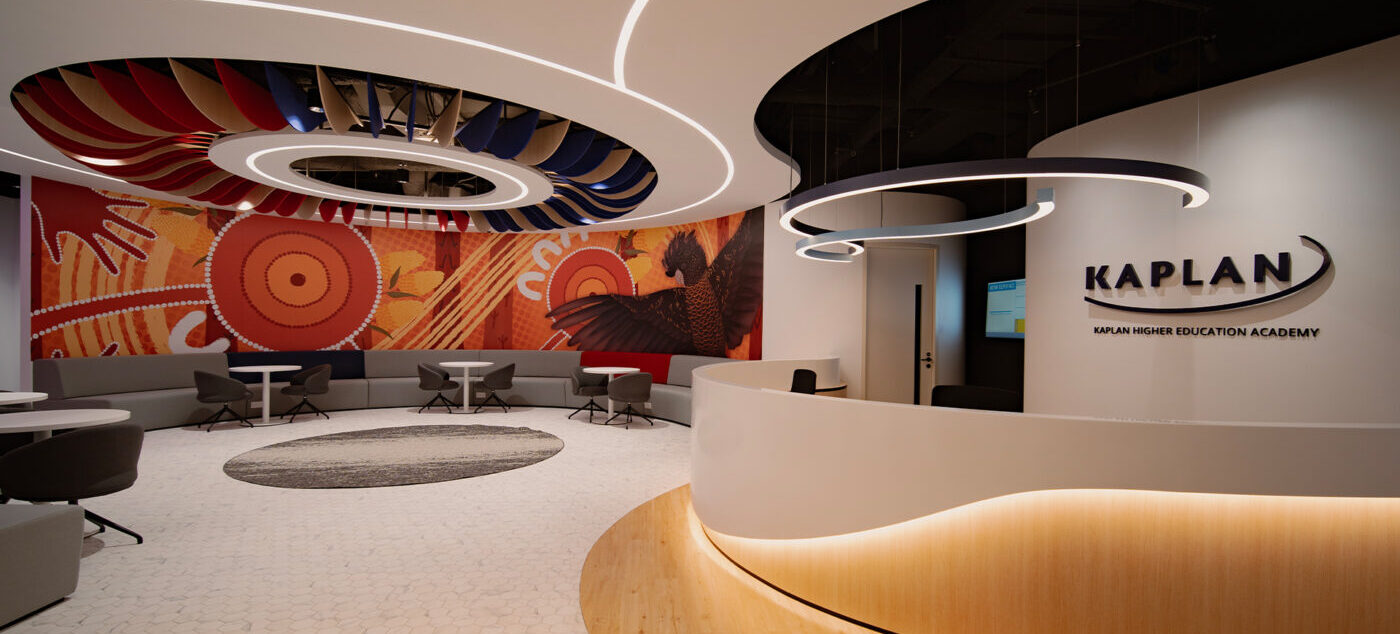
Kaplan City Campus @ Odeon 333, designed by 3iStudio Consultants Pte Ltd, is located at Odeon 333 on levels 2, 3, and 4, with a total floor area of 25,000 sqft. The project was completed within a budget of £897,250. The newly renovated campus is more than just a physical space – it symbolises the institution’s forward-thinking vision. With a strong focus on sustainability, innovation, inclusivity, and community engagement, it is a dynamic environment where academic excellence, personal growth, and social responsibility are celebrated.
The existing site is a newly constructed space that offers spectacular city views and greenery. Exposing the ceiling structure enhances the overall aesthetic appeal of the space, creating a more open and spacious feeling. The design highlights architectural details that add character and uniqueness. The campus includes a wellness room, stress-relief zones, green spaces, and a recreational club room, all of which promote relaxation and well-being, as well as counselling services and student support programmes that prioritise mental health. Communal areas have been expanded to foster collaboration among students, faculty, and staff. These spaces feature comfortable seating, walls used for brainstorming, and quiet study pods, promoting informal group work and focused sessions.
The reception combines open, flexible collaboration spaces with quiet, cosy areas for individual study and reflection. Classrooms have been redesigned with adjustable layouts and high-definition projection systems to support various teaching styles. This renovation supports the evolving needs of students, faculty, and the surrounding community.
We use cookies to improve your experience on our site. By using our site, you consent to cookies.
Manage your cookie preferences below:
Essential cookies enable basic functions and are necessary for the proper function of the website.